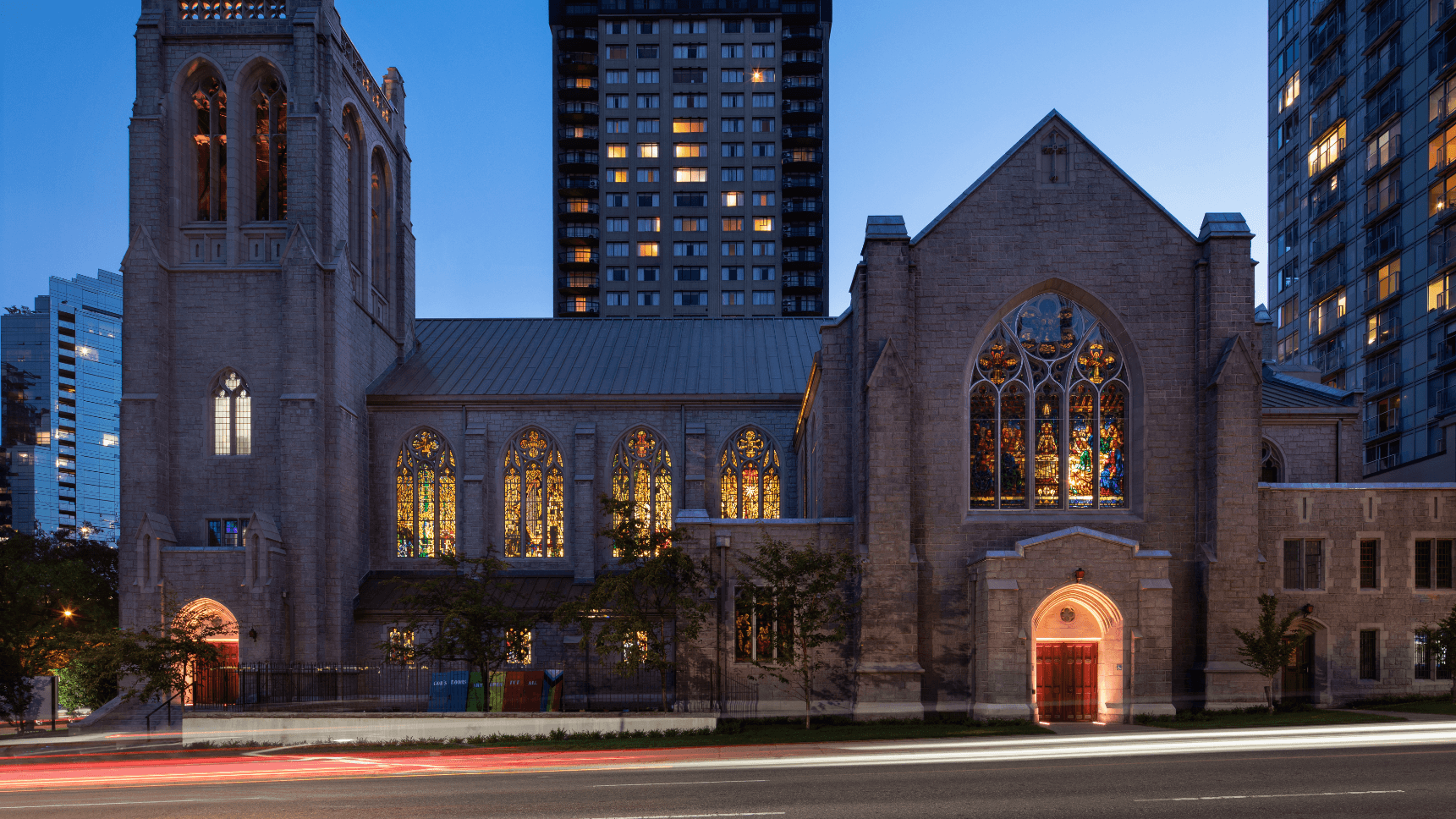Vancouver, CA - Civic
Ryder in collaboration with Prime Consultant RJC, completed a seismic upgrade and heritage renewal of one of Vancouver’s most prominent landmark churches and music venues, St Andrew’s-Wesley United Church, just a decade shy of its forthcoming 100th anniversary.
Originally opening in 1933, St Andrew’s-Wesley United Church was never truly finished due to finances, and the building suffered because of this. This project was approached in a way to reinstate the building as if nothing ever happened. Using digital 3D scanning through BIM to identify issues, we built the existing structure to its true glory, reinforcing the concrete structure, acoustic surroundings, and original interior detailing.
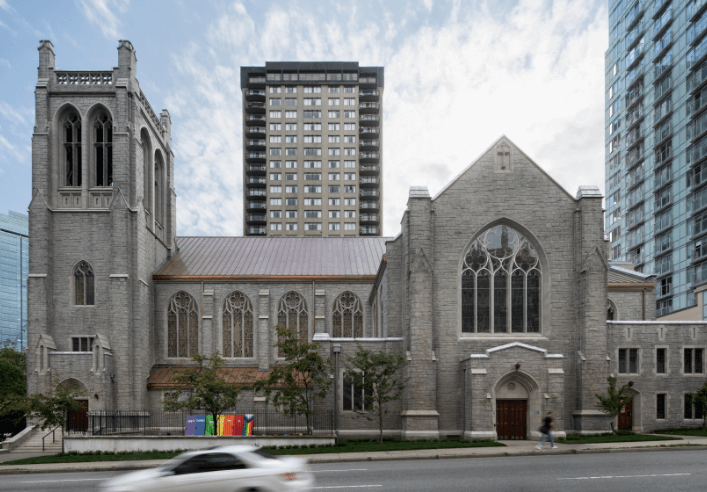
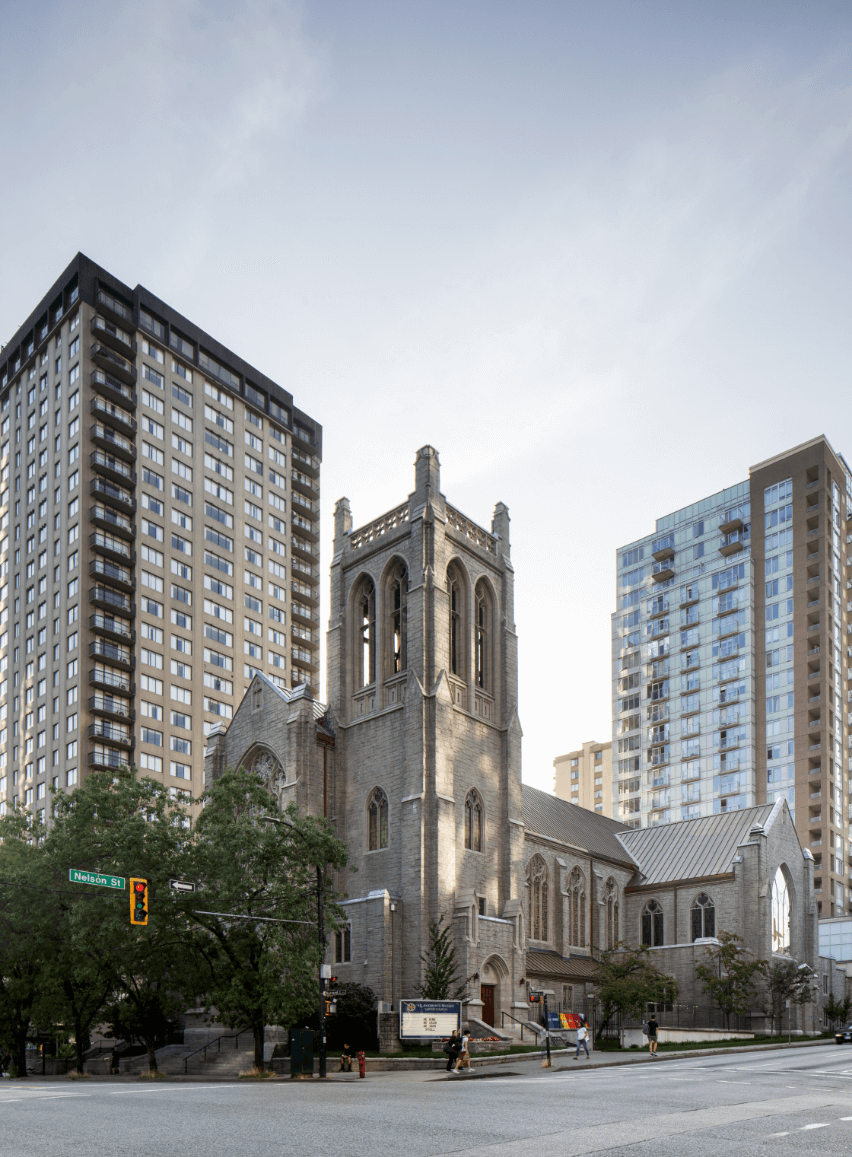
This project involved a comprehensive upgrade to which we leveraged our BIM expertise to facilitate integrated building construction and design. We inserted new structural components including extensive concrete frames and buttresses, roof replacement, architectural metalwork, flashing repair and replacement, floor and pew replacement and upgrade of the plaster interior in keeping with the initial building design.
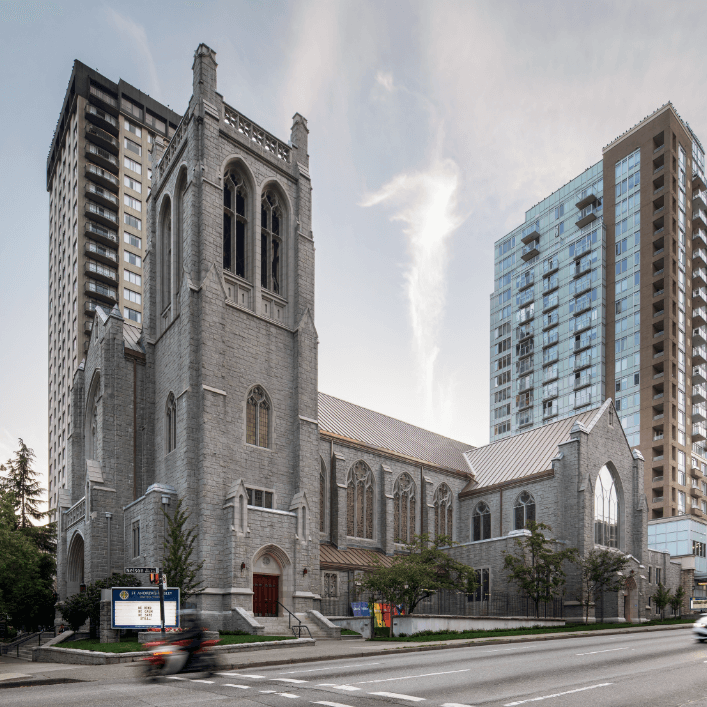
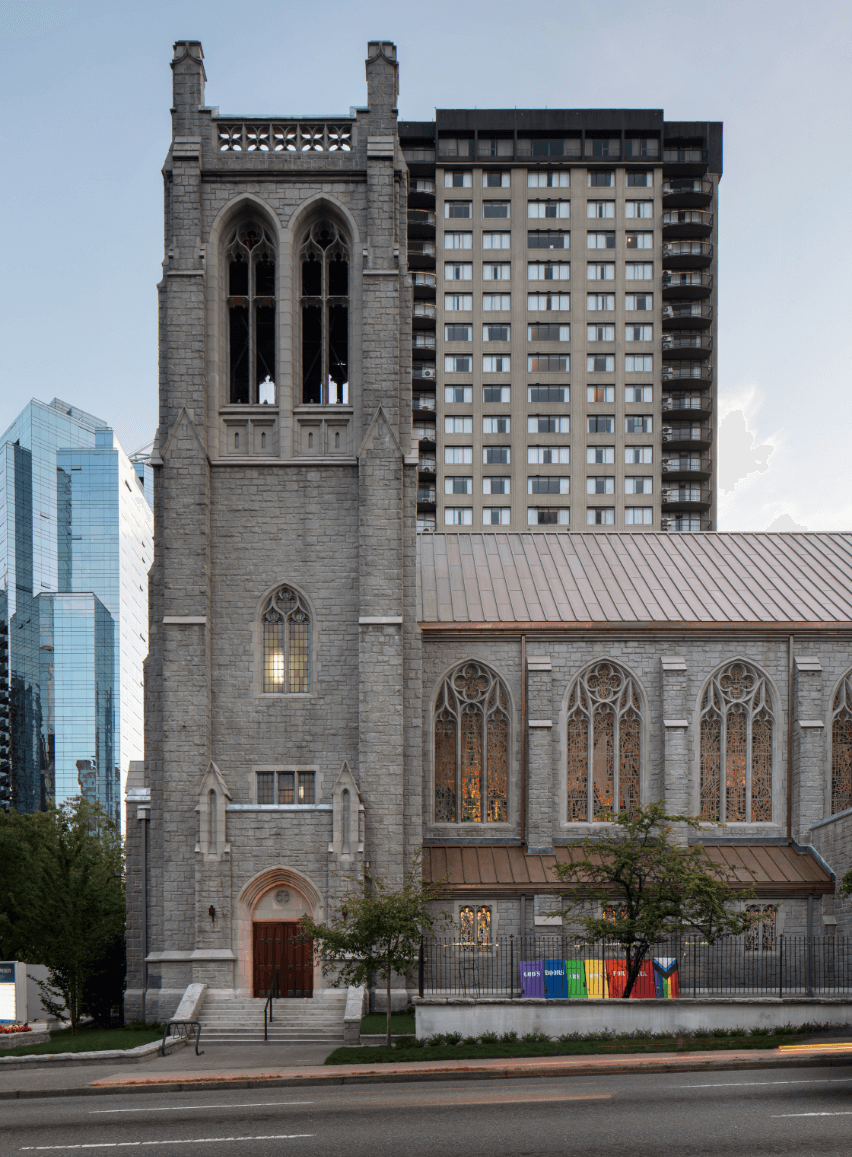
St Andrew’s-Wesley United Church functions as a major religious, heritage and cultural focal point for the city. The rehabilitation of this historic structure allows it to remain so for future generations.
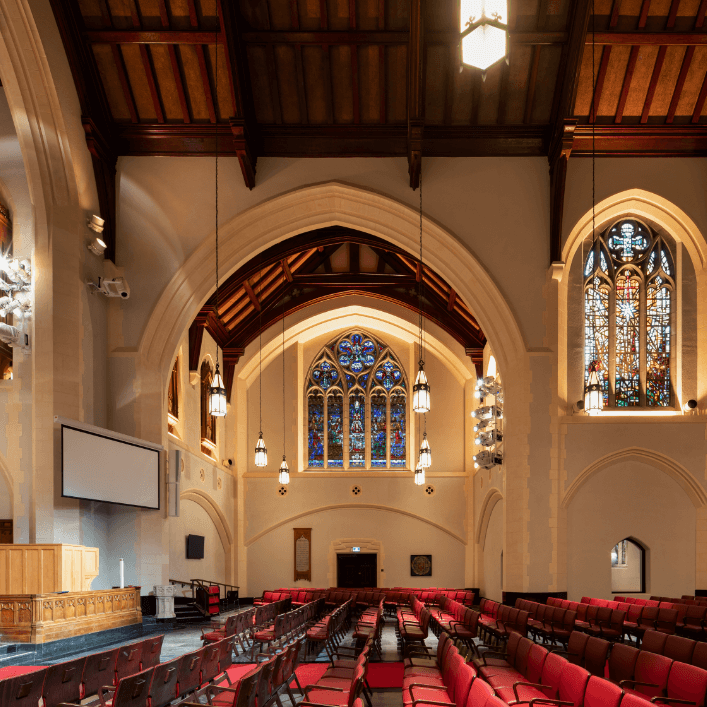
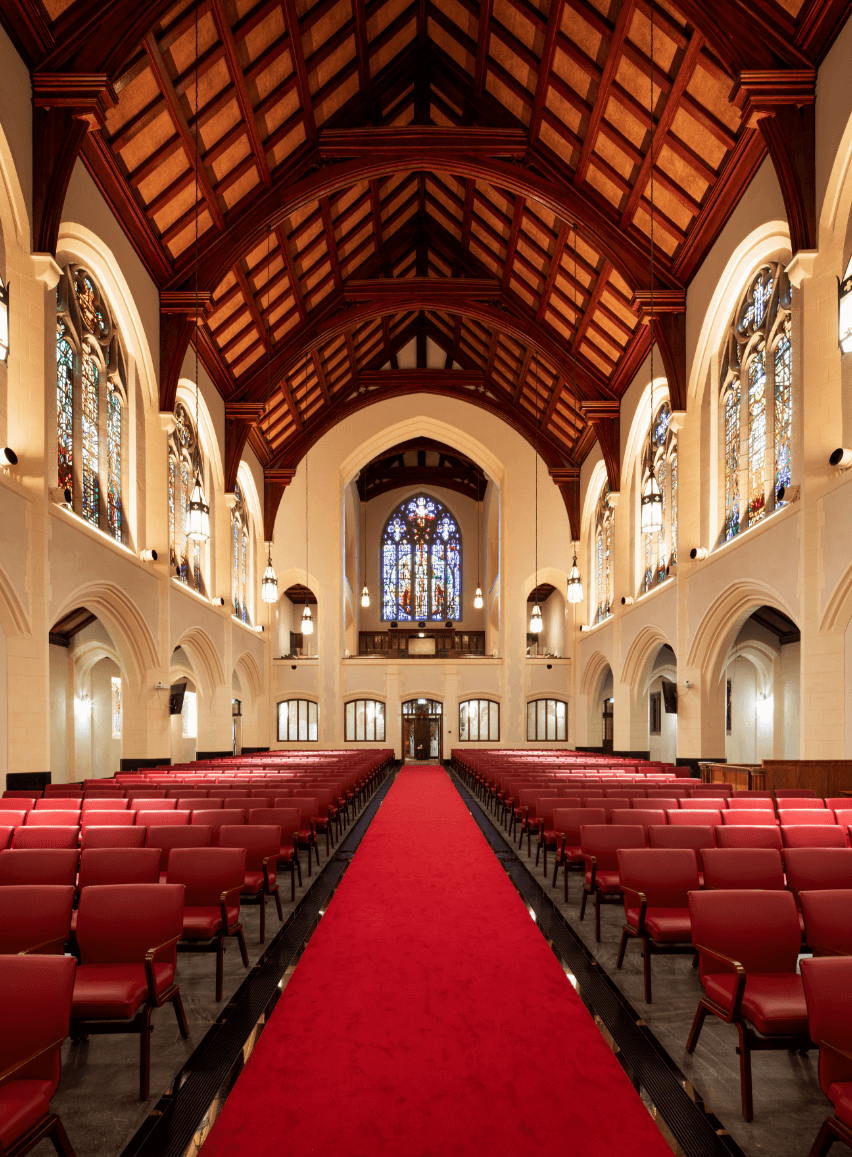
Michael MacLean
Project Lead and Associate at RJC Engineers
